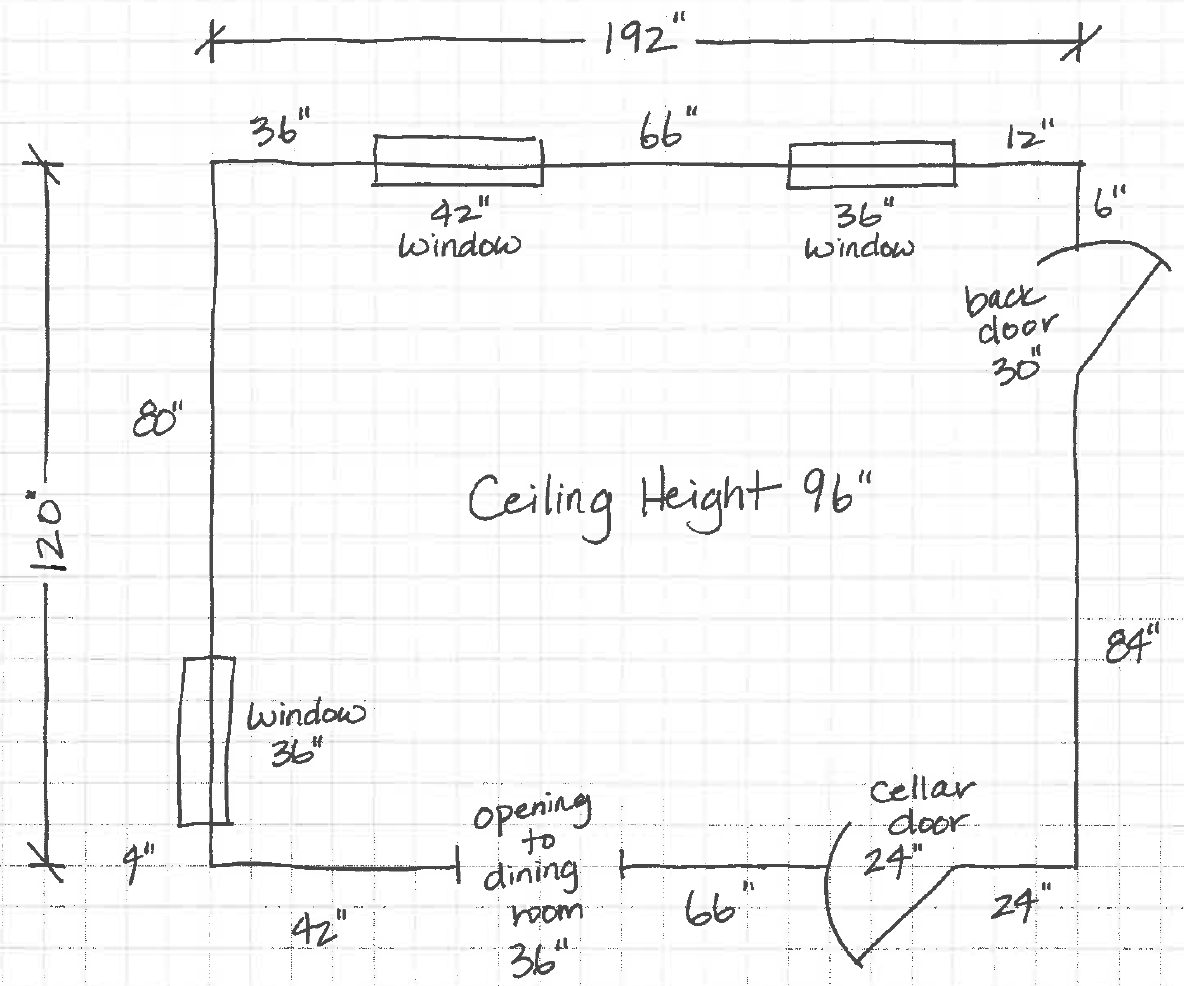
Read below for some simple steps on how to get the best results when you are self-measuring your space.
Tools Needed
- A long tape measure – 25′ is recommended
- Pad of paper, grid or plain, your choice
- Pen or pencil – and a highlighter if you have one handy
- A helper! An extra set of hands makes this much easier.
Measuring the space – step by step
- Draw an outline of the shape of the room
- Note the ceiling height. If it’s vaulted, measure the height of the ceiling at the walls and at the peak
- Measure and note the wall lengths
- Starting at the corner and working your way clockwise around the room, note the locations of windows and doors and any obstructions. (Hint: measure to the outside of the trim/casing). Note door heights. Note full window dimensions and how from the finished floor to the bottom of the window trim.
- Note locations of existing plumbing, electrical and lighting fixtures – including:
- Sink and Refrigerator Plumbing
- Dishwasher current location
- Cooktop – gas or electric?
- Oven – gas or electric?
- Light Switches
- Electrical outlets (include those that may move)
- Lighting fixtures – ceiling, can lights, including areas you want to add lighting
- Charging port location?
- Smart Home panel?
- Heating/Air Vents
- Range Hood location or indicate downdraft